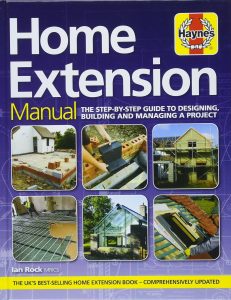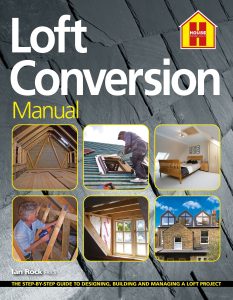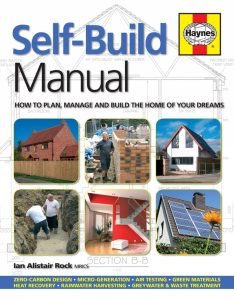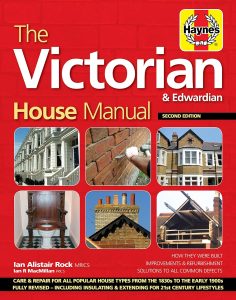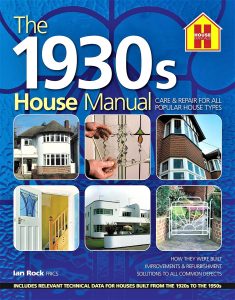HOME EXTENSION.com
SUCCESSFULLY EXTENDING YOUR HOME
Permitted Development Planning Rules
You can build certain types of home extension without having to make a planning application – subject to meeting the rules below. This is known as ‘Permitted Development’.
In 2019 the rules allowing larger single-storey rear extensions to be built without planning permission were made permanent.
Previously, single-storey rear extensions could not extend by more than 4 metres for a detached house and 3 metres for any other house.
Read more from the Planning Portal
So in most cases you can now build up to 8 metres deep for single storey rear extensions to detached houses, and up to 6 metres deep for terraced and semi-detached houses or rear extensions of more than 1 storey to detached houses.
Confusingly however, a homeowner wishing to build an extension greater than the existing Permitted Development limits (see below) must first write to the local planning authority providing plans and a description of the proposal. The local authority will then notify adjoining neighbours who will have 21 days to make an objection. If no objection is received the homeowner will be able to proceed.
If any neighbour raises an objection, the local authority will then consider whether the impct of the proposed extension on the amenity of the neighbours is acceptable. No fee will be payable.
The second major change involved allowing the conversion of offices into homes under Permitted Development.
Just to make things even more confusing, 17 local authorities (mainly in London) were granted exemption to these new rules, which will not apply in their areas.
PERMITTED DEVELOPMENT
If your design doesn’t meet the following rules, you can of course apply for planning permission. There are still some grey areas, such as defining ‘principle elevation’ (normally, but not always, the front wall).
FRONT EXTENSIONS
No extension allowed in front of your ‘principal elevation’ – normally the front main wall.
SIDE EXTENSIONS
No extension allowed where your side wall faces a highway (or where the side is the ‘principle elevation’). Otherwise:-
Must be single storey
Max height 4m
Max width up to half width of original house.
REAR EXTENSIONS
Max depth
Single storey ext 4m for detached houses (doubled to 8m from May 2013 – see above)
3m for attached houses (semis, terraces etc)
(doubled to 6m from May 2013 – see above)
2 storey or higher 3m including ground floor (doubled to 6m from May 2013 – see above)
Max height
Single storey ext 4m
ALL EXTENSIONS
Height
No extension to be higher than the highest part of the main roof.
Eaves and ridge height = no higher than existing house
Extensions within 2 m of boundary = 3m max eaves height
Garden plot
No extension where more than half the area of land around the ‘original house’ * would be covered by additions or other buildings.
2 storey or higher extensions must be no closer than 7m to the rear boundary.
Design
Roof pitch of extensions higher than one storey to match existing house.
Materials to be similar in appearance to the existing house.
No balconies or verandas
Windows to upper floors: side-facing to be obscure-glazed, and 1.7m above floor level
CONSERVATION AREAS (and other ‘designated land’*)
No PD for rear extensions of more than one storey.
No side extensions.
No cladding of the exterior.
LISTED BUILDINGS
Not permitted – but you only need make a single application for Listed Building Consent
LOFT CONVERSIONS click here
* “original house” = as it was first built or as it stood on 1 July 1948
* Designated land includes national parks and the Broads, Areas of Outstanding Natural Beauty, conservation areas and World Heritage Sites.
Click here to see PD planning rules demonstrated on the interactive house











