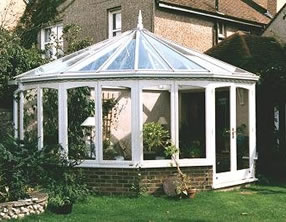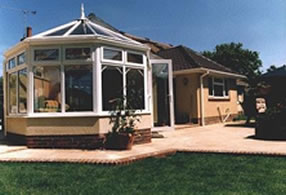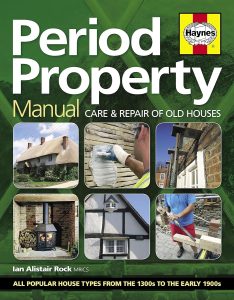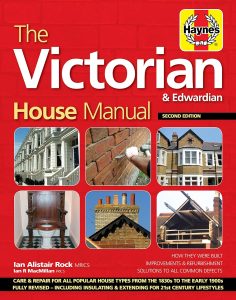HOME EXTENSION.com
SUCCESSFULLY EXTENDING YOUR HOMEConservatory Extensions
The origins of conservatories were the 17th century orangeries, added to grand houses to grow plants which would not stand the rigors of the outdoor weather.
They began to be used as stopping off points on walks, and gradually moved closer to the house as an additional room.
As materials have improved over the years, allowing for better insulation, they have become more and more popular.
There is something special about a conservatory – the feeling of the outdoors inside.
Planning your conservatory
The first thing to consider is what will the room be used for?
- a playroom?
- dining room?
- breakfast room?
- entertaining?
- relaxing?
This will help you decide which room your conservatory should lead off from. A general tip is that a conservatory which is attached to a room which is used a lot will also be well used – and vice versa.
Planning permission is not usually required unless you are extending a listed building, are in a conservation area or exceed the permitted development limit for your property, which varies from area to area, but is usually 50-70m².
This is the total permitted area so if the property had previously been extended, some of your allowance will have already been used. For more info visit ‘Planning’ or access your local council’s website.
Building regulations only apply if the conservatory exceeds 30m² floor space, has no connecting doors to the property, or is a kitchen/conservatory extension. Again, it is advisable to check details with your council – see also Building Regulations.
The Right Size
One of your first considerations will be the size of the conservatory. To get some idea of how it will affect the existing house, start by marking out its footprint area with sticks and string.
Mark out both the internal and external measurements. You will also want to see the effect on the garden from the external measurements, which are the measurements that suppliers normally quote.
Look at the internal measurements and imagine filling the area with furniture, sofas, plants etc – check there’s enough room.
It is always a good idea to get several quotes for major works such as this. When comparing quotes ensure the specification is the same in each, such as the glass type used and the number of window openings.
It is also useful to meet the person who will be doing the work as it is often subcontracted.
Do you have confidence in them? It’s a good test to ask how they plan to dispose of all their rubbish.
Also ask about the proposed depth of foundations, and then phone your Council Building Control Offier to see if they think it is sufficient.

Building your conservatory
You will be asked to decide what materials you want for your conservatory.
There are three main types:
* uPVC (also known as PVCu)
* Hardwood
* Aluminium
UPVC is the most popular. It combines low maintenance with low cost. It can come in white or wood grain. It is however not favoured by planners in conservation areas or on listed buildings.
Hardwood is suitable for listed buildings. It requires periodic maintenance and can be finished with paint or wood stain.
Aluminium conservatories are less common on house conservatories. It is more expensive than PVCu and not such a good insulator. It is however very strong and often used on commercial buildings.
Try to match any brickwork and render details with your existing building so that it looks like an integral part, not an add on.
A common question is “How long will the work take?” Of course, the answer varies but as a rough guide experienced fitters should take 3-4 days. For a DIY enthusiast it will probably take 2-3 weekends.
You will need to put blinds in the conservatory to reduce glare and heat build up.
They will also reduce any damage caused by the UV light fading furniture and carpets.
Pictures and information courtesy of https://www.conservatoriestoday.co.uk

















